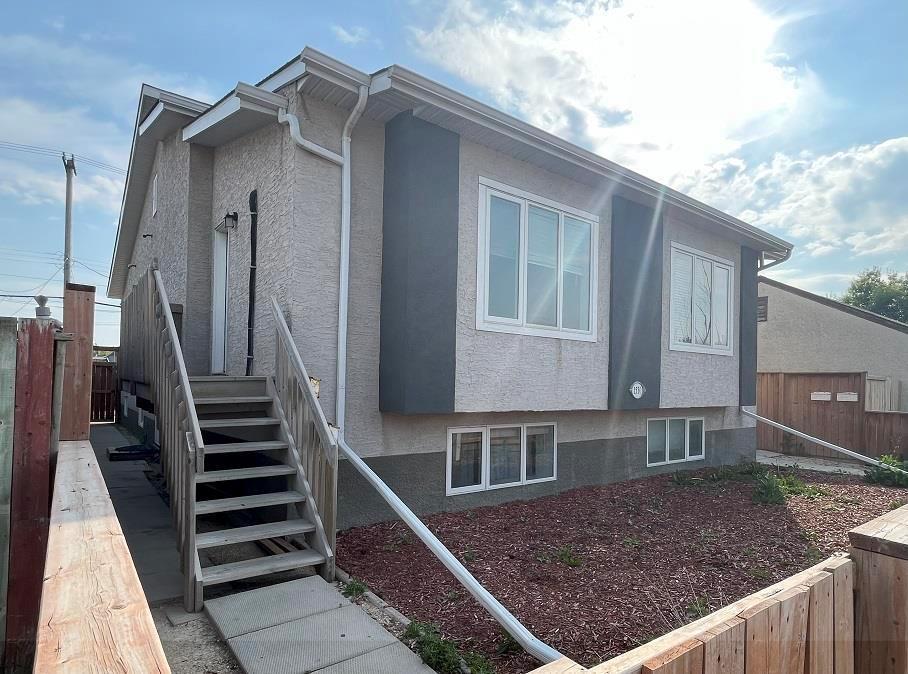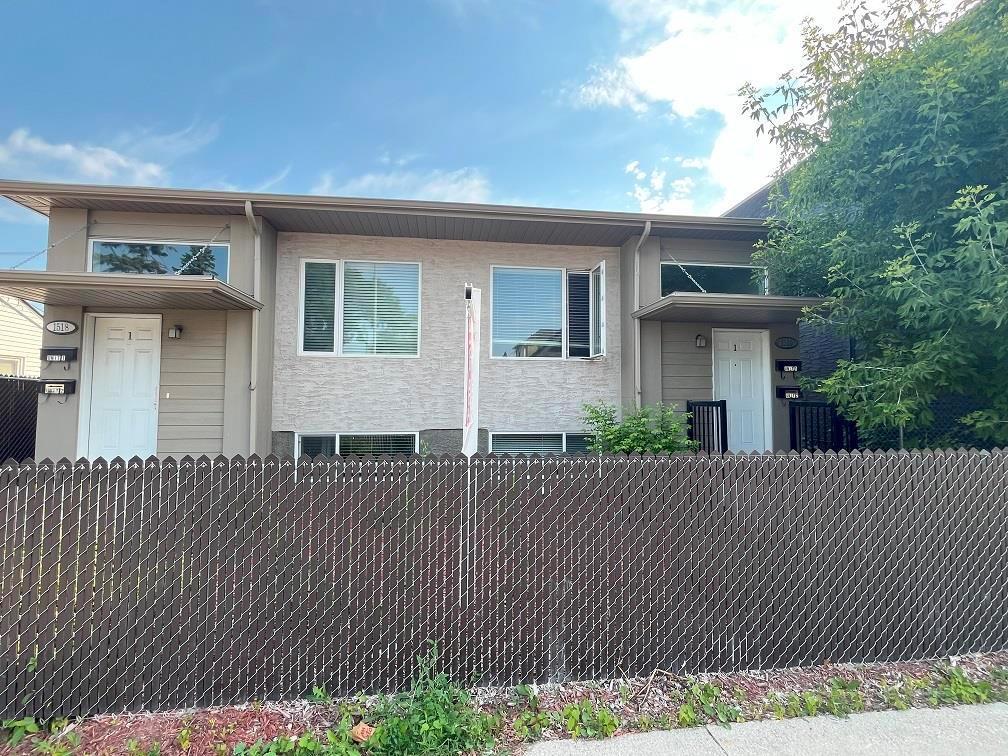Listings
All fields with an asterisk (*) are mandatory.
Invalid email address.
The security code entered does not match.

1530 Logan Avenue
Winnipeg, Manitoba
Listing # 202516913
$675,000
4 Baths
$675,000
1530 Logan Avenue Winnipeg, Manitoba
Listing # 202516913
4 Baths
5D//Winnipeg/This bi-level fourplex built in 2016, features four units, each with 832 sqft, 2 beds, 1 bath and in-suite laundry. All suites have quartz countertops, plenty of cabinets, vinyl plank flooring, baseboard heating, separately metered for water & hydro & paved 4 spot parking area in rear. All units are currently tenanted and building is professionally managed by Premier Property Solutions. If you're looking for a great investment opportunity, look no further. Call today with any questions and private showings. (id:7525)

1518 Logan Avenue
Winnipeg, Manitoba
Listing # 202516912
$675,000
4 Baths
$675,000
1518 Logan Avenue Winnipeg, Manitoba
Listing # 202516912
4 Baths
5D//Winnipeg/This bi-level fourplex built in 2019, features four units, each with 914 sqft, 2 beds, 1 bath and in-suite laundry. All suites have quartz countertops, plenty of cabinets, vinyl plank flooring, baseboard heating, separately metered for hydro and 4 spot parking area in rear. All units are currently tenanted and building is professionally managed by Premier Property Solutions. If you're looking for a great investment opportunity, look no further. Call today with any questions and private showings. (id:7525)







