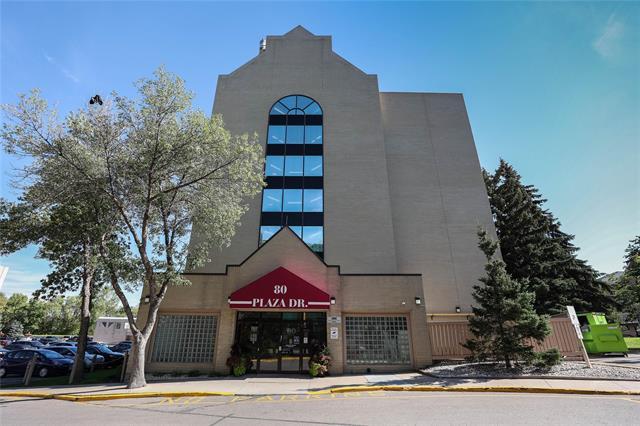For Sale
$224,900
80
Plaza
DR, 2412,
Winnipeg,
MB
R3T 5S1
One Level
2 Beds
2 Baths
#202517904

